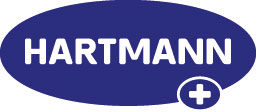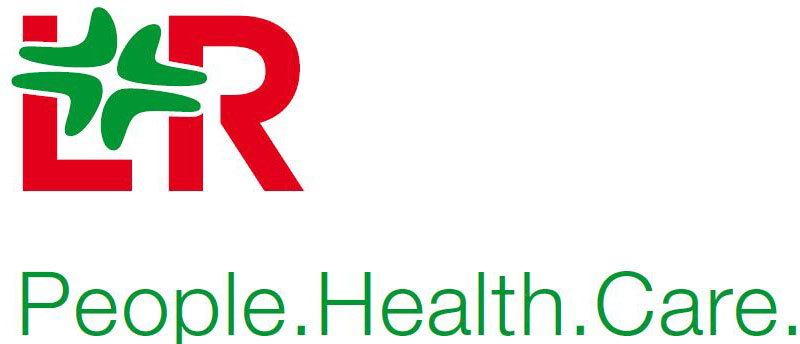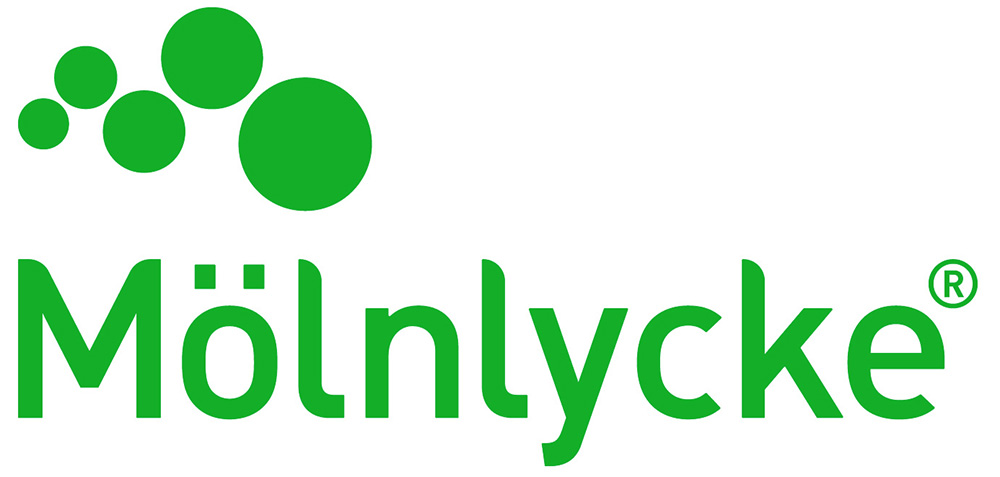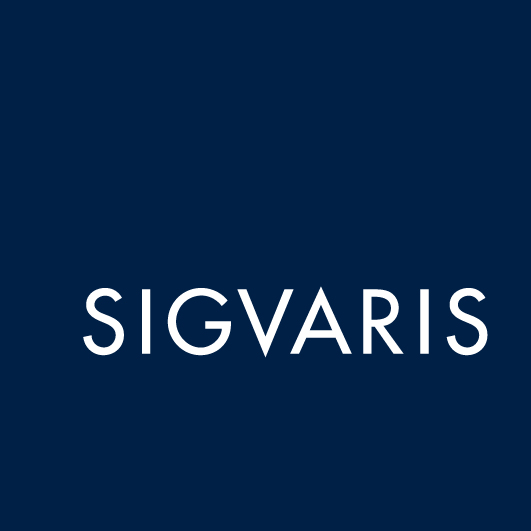Space only exhibition stands
If you have employed a stand contractor and are doing a custom build stand, this additional information is for you.
All Space only stands are just that; an area marked to the correct dimensions which should not be exceeded. The design of the stand must be such that the stand can be erected and dismantled within the time that is available. Stands should comply with the general standfitting regulations and other relevant regulations as detailed in this manual.
All work must be carried out in conformity with the requirements of the Rules and Regulations of Kingsgate Conference Centre, the Local Authority & PINK. A summary of these regulations follows. Should you have any queries, please contact PINK. Failure to observe these regulations may result in delays, restrictions and criminal proceedings against the Exhibitor.
Exhibitors must notify PINK by 31 March the details of their stand contractor.
Plan submission
Technical drawings for every open space site must be submitted to PINK by 31 March 2023. The drawings must include all dimensions of both the layout and elevation to a scale of no less than 1:50, and details of all building materials used. Plans must be accompanied with the relevant Risk Assessment and Method Statement
Receipt of plans will be acknowledged, and agreement of proposals must not be assumed until such acknowledgement is received.
Please note that if stand plans are not received, construction will not be permitted until the organisers have checked them. If approval is not given, an exhibitor would have to bear the cost of changing to shell scheme
Branding
All company logos and sign writing must be within the specific height limits (see the exhibition A-Z information ) and not be sited on the reverse of dividing walls/towers, especially where they overhang an adjoining stand.
Dividing walls
Where space only sites adjoin and the dividing walls are of different heights, the exhibitor with the higher wall must ensure that the reverse is finished wherever visible in a neutral colour and to the satisfaction of the organisers.
Documentation
All space only plans must be accompanied by a risk assessment and method statement. (Please refer to the Health & Safety section) Additional information may be requested at PINK’s discretion.
Doors and windows
To avoid accidents, all doors and windows along gangway edges must open inwards. Other doors and windows, which open outwards, should not exceed beyond the site boundaries. All doors must incorporate vision panels.
Electrics
All electrical installations must be carried out by Index group. They are the official electrical operatives and therefore comply with current EVA regulations – see order form for a list of services and products. There is a summary of installation regulations included with this manual for any space only stand contractors. All electrical items must carry a valid PAT test sticker.
Space only stands will need to organise their electric requirements with Index.
Hazardous items
If any hazardous substance, object or process is to be used, exhibited or stored within the immediate confines of the Exhibition Halls, prior approval must be obtained from the Venue and Organisers. Examples of hazardous items are (this list is not exhaustive):
- Real flame (including lighted candles)
- Pyrotechnics & laser beams
- Dangerous animals etc.
- Moving displays
- Flammable materials, including petroleum spirit, paraffin, diesel
- Flammable gasses including LPG
- Toxic substances
- Fats and Oils
- Boilers, stoves, furnaces & working machinery
- Dust, fumes, exhaust gases and smoke
Long runs of walling
All stands should have at least one third of each frontage open or fitted with approved transparent material other than with express permission from PINK. Walls on open frontages exceeding 2.4 metres in height must be set back 0.5 meters from the perimeter of the stand except with the permission of PINK.
Making good
All visible areas of the stand must be made good including the tops of storage areas, offices or other voids when visible from above. When making good the reverse of a wall adjoining another stand, this must be done in a neutral colour.
Materials
Construction Materials: In order to inhibit the spread of fire within the building, all materials used in the construction of stands should adequately resist the spread of flame over their surface and should not, if ignited have an excessive rate of heat release nor produce toxic fumes.
Please note: exhibition stands of Composite Construction containing expanded polystyrene foam are not considered suitable due to the toxic fumes which are produced when the material is ignited.
Decorative materials/drapes etc: In order to inhibit the spread of fire within the building, textiles, fabrics and any other materials used for interior decoration or display purpose, including artificial floral decorations, should resist the spread of flame over their surface and should not, if ignited, have an excessive rate of heat release nor give off toxic fumes. When tested, combustion should cease immediately after the pilot flame has been removed.
Samples of such materials for testing purposes and appropriate test certificates may be requested.
Obstructing gangways
No part of any stand or exhibit, including fascia, signs, lighting, corner posts, etc, shall project into or over the gangway or obscure any fire or exit signs and the Organisers reserve the right to remove any such item unless agreement has been given in advance.
Open frontages
Solid runs of stand walls along gangway edges are forbidden, without the permission of the Organisers. Walls should either have natural breaks or glazed panels; these should be placed at regular intervals to ensure that there are no continuous runs of solid walling. At least one third of each open side must be kept open. Large exhibits and lengthy runs of walling should also be set back ½ m from the gangway edges.
All space only Exhibitors should display their company name & stand number prominently on their stand so that they can be viewed from each approaching gangway. This will help visitors in locating their position within the Halls and finding stands they wish to visit.
Partition walls
All space only Exhibitors are required to construct straight* free standing partition walls between their own and adjoining stands.
Adjoining shell scheme walls cannot be used in any way by space only exhibitors. The height of the partitioning walls must be at least 2.1m (the height of the shell scheme) with a maximum height according to the ceiling height in the area of your stand. The maximum height limit for any form of standfitting, including lightings, structures and/or graphic towers is 11.5m high in the Auditorium. Within the Atrium there is a restricted ceiling height for stands 43 – 46 and 53-55 of 3.3m
Please note that any structures exceeding the height limits stated above will be asked to be removed by the conference organisers.
*Please note: Exhibitors wishing to utilise their own ‘pop-up’ stand on a space only site, must still provide straight walling which conforms to the rules and regulations.
Power to stands
Power will not be switched on to stands during build-up until it is considered absolutely safe to do so. Power to stands is switched off 30 minutes after the show closes each day.
Stand area
All stand structures, signs, etc must be confined within the area allotted and may not project into or over the gangways unless permission is specifically sought in advance. It is not permissible to use the back/side of neighbouring stand walls or venue walls.
All stand building must be carried out using approved fire retardant materials.














